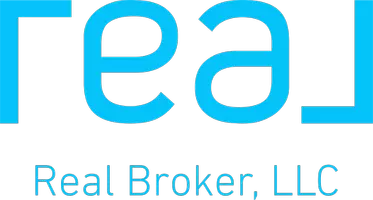For more information regarding the value of a property, please contact us for a free consultation.
7159 W HOMBRE Road Queen Creek, AZ 85144
Want to know what your home might be worth? Contact us for a FREE valuation!

Our team is ready to help you sell your home for the highest possible price ASAP
Key Details
Sold Price $585,000
Property Type Single Family Home
Sub Type Single Family Residence
Listing Status Sold
Purchase Type For Sale
Square Footage 3,040 sqft
Price per Sqft $192
Subdivision Commencing At The Center Of Sec 04-03S-07E, Thence
MLS Listing ID 6107737
Sold Date 09/25/20
Style Ranch
Bedrooms 5
HOA Y/N No
Year Built 2016
Annual Tax Amount $3,370
Tax Year 2019
Lot Size 1.460 Acres
Acres 1.46
Property Sub-Type Single Family Residence
Source Arizona Regional Multiple Listing Service (ARMLS)
Property Description
Immaculate 3,040 Sq Ft custom home on enormous 1.46 acre lot W/ pool, spa, & scenic mountain views. Exquisitely crafted great room floor plan W/ 5 big bds, formal entry, formal dining, beautiful tile flooring, 10' ceilings, arched through-ways, & tons of natural light. Chef's delight island kitchen features granite counters, gorgeous cabinets, breakfast bar, double wall ovens, walk-in pantry, bayed breakfast area, stainless steel appliances, decorative mosaic back-splash. Huge master bedroom with bayed sitting area, walk-in closet, private entry, high tray ceiling, elegant bathroom W/ dual vanities, spacious step-in shower & soaking tub. Backyard getaway W/ pool & spa, extended covered patio, water feature, green grass. There's also a separate 2,500 Sq Ft workshop W/ RV door & wired 220V.
Location
State AZ
County Pinal
Community Commencing At The Center Of Sec 04-03S-07E, Thence
Direction South to Hunt Hwy. East to Pioneer Path Rd. South to Hombre. East to home on corner.
Rooms
Other Rooms Great Room
Den/Bedroom Plus 5
Separate Den/Office N
Interior
Interior Features Breakfast Bar, 9+ Flat Ceilings, No Interior Steps, Soft Water Loop, Kitchen Island, Pantry, Double Vanity, Full Bth Master Bdrm, Separate Shwr & Tub, High Speed Internet, Granite Counters
Heating Electric
Cooling Central Air, Ceiling Fan(s)
Flooring Carpet, Tile
Fireplaces Type None
Fireplace No
Window Features Low-Emissivity Windows,Dual Pane
SPA Above Ground
Laundry Wshr/Dry HookUp Only
Exterior
Exterior Feature Other, Storage
Parking Features Garage Door Opener, Extended Length Garage, Direct Access, RV Access/Parking
Garage Spaces 3.0
Garage Description 3.0
Fence Block
Pool Variable Speed Pump, Private
Amenities Available None
View Mountain(s)
Roof Type Tile
Porch Covered Patio(s)
Private Pool Yes
Building
Lot Description Corner Lot, Dirt Front, Dirt Back, Synthetic Grass Back
Story 1
Builder Name ENR HOMES LLC
Sewer Septic Tank
Water City Water
Architectural Style Ranch
Structure Type Other,Storage
New Construction No
Schools
Elementary Schools Queen Creek Elementary School
Middle Schools Newell Barney Middle School
High Schools Queen Creek High School
School District Queen Creek Unified District
Others
HOA Fee Include No Fees
Senior Community No
Tax ID 509-87-028
Ownership Fee Simple
Acceptable Financing Cash, Conventional, VA Loan
Horse Property Y
Listing Terms Cash, Conventional, VA Loan
Financing Conventional
Read Less

Copyright 2025 Arizona Regional Multiple Listing Service, Inc. All rights reserved.
Bought with Good Oak Real Estate



