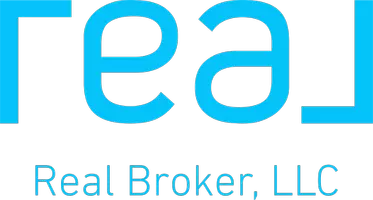For more information regarding the value of a property, please contact us for a free consultation.
2411 N ACACIA Way Buckeye, AZ 85396
Want to know what your home might be worth? Contact us for a FREE valuation!

Our team is ready to help you sell your home for the highest possible price ASAP
Key Details
Sold Price $875,000
Property Type Single Family Home
Sub Type Single Family Residence
Listing Status Sold
Purchase Type For Sale
Square Footage 3,386 sqft
Price per Sqft $258
Subdivision Verrado Phase 3 South Phases A & B
MLS Listing ID 6721832
Sold Date 08/09/24
Style Spanish
Bedrooms 4
HOA Fees $130/mo
HOA Y/N Yes
Year Built 2019
Annual Tax Amount $3,517
Tax Year 2023
Lot Size 9,425 Sqft
Acres 0.22
Property Sub-Type Single Family Residence
Source Arizona Regional Multiple Listing Service (ARMLS)
Property Description
Nestled in the charming mountainside community, Verrado, this two-story home offers luxurious living and breathtaking views. Outside, enjoy an expansive backyard oasis with an oversized hot tub cascading into a private pool and swim-up bar, perfect for sunny days and cozy evenings by the gas fireplace under the desert sky. Inside, discover a den, formal dining room, and open kitchen with a walk-in pantry, complemented by a spacious living room with 20-foot ceilings. The main floor master suite provides convenience with direct access to the laundry room, while upstairs features three bedrooms and two bathrooms.As well as entertainment-centric loft with scenic views. Shutters and sun shades provide privacy and comfort, completing this stunning desert retreat.
Location
State AZ
County Maricopa
Community Verrado Phase 3 South Phases A & B
Rooms
Other Rooms Loft
Master Bedroom Downstairs
Den/Bedroom Plus 6
Separate Den/Office Y
Interior
Interior Features High Speed Internet, Double Vanity, Master Downstairs, Eat-in Kitchen, 9+ Flat Ceilings, Soft Water Loop, Kitchen Island, Pantry, Full Bth Master Bdrm, Separate Shwr & Tub
Heating ENERGY STAR Qualified Equipment, Natural Gas
Cooling Central Air, Ceiling Fan(s), ENERGY STAR Qualified Equipment, Programmable Thmstat
Flooring Carpet, Laminate, Tile
Fireplaces Type Exterior Fireplace, Gas
Fireplace Yes
Window Features Low-Emissivity Windows,Dual Pane,ENERGY STAR Qualified Windows
Appliance Gas Cooktop
SPA Heated,Private
Laundry Engy Star (See Rmks)
Exterior
Parking Features Garage Door Opener
Garage Spaces 3.0
Garage Description 3.0
Fence Block
Pool Play Pool, Variable Speed Pump, Heated, Private
Landscape Description Irrigation Back
Community Features Golf, Community Pool Htd, Community Pool, Playground, Biking/Walking Path, Fitness Center
Roof Type Tile
Porch Patio
Private Pool Yes
Building
Lot Description Sprinklers In Rear, Desert Front, Synthetic Grass Back, Auto Timer H2O Front, Auto Timer H2O Back, Irrigation Back
Story 2
Builder Name Taylor Morrisson/ AV Homes
Sewer Public Sewer
Water City Water
Architectural Style Spanish
New Construction No
Schools
Elementary Schools Verrado Heritage Elementary School
Middle Schools Verrado Heritage Elementary School
High Schools Verrado High School
School District Agua Fria Union High School District
Others
HOA Name Verrado HOA
HOA Fee Include Maintenance Grounds
Senior Community No
Tax ID 502-83-380
Ownership Fee Simple
Acceptable Financing Cash, Conventional, VA Loan
Horse Property N
Listing Terms Cash, Conventional, VA Loan
Financing VA
Special Listing Condition N/A, Owner/Agent
Read Less

Copyright 2025 Arizona Regional Multiple Listing Service, Inc. All rights reserved.
Bought with Real Broker



